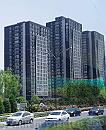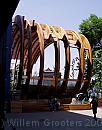| HOME » Beijing » Architecture (28 Slides) | [Page 1 of 2] :: $text.jump-to |
|
|||
|
To house 16 million people, and their offices, the most feasable way is "stack them". No wonder that the major building direction is "upward", for both houses and offices. By no means in a standard way. It also means demolishing old quarters (hutongs) to make room for these new buildings - the Olympic area was cleared that way. The government has opened a museum on the cty planning that houses a big maquette of the city and of some remarkable buildings - including the Olympic stadiums. |
|||
























